What Transitional Style Means for Modern Listings
Transitional style in modern listings blends classic forms and clean lines inside virtual staging designs. It communicates warmth and function across broad buyer segments.
- Mix timeless silhouettes and streamlined profiles, for example wingback chairs with metal-leg sofas.
- Anchor neutral palettes with contrast accents, for example taupe walls with charcoal rugs.
- Layer tactile textures across zones, for example linen, velvet, and matte metal.
- Balance scales across focal points, for example a low-profile sofa with a tall bookcase.
- Select mixed materials that read cohesive, for example oak, black iron, and travertine.
- Position lighting to define depth and mood, for example floor lamps near seating.
- Calibrate art and decor to reduce noise, for example two large canvases instead of many small frames.
- Align traffic flow with sightlines in photos, for example keep couch arms outside the window axis.
- Curate color temperatures that feel inviting, for example warm white in living rooms and neutral white in kitchens.
- Pair virtual staging Transitional sets with local cues, for example coastal textiles in beach markets.
Transitional staging supports buyer visualization in measurable ways.
| Metric | Value | Source |
|---|---|---|
| Buyers who found staging made visualization easier | 81% | National Association of Realtors, 2023 Profile of Home Staging |
| Sellers’ agents reporting 1–5% offer increases from staging | 23% | National Association of Realtors, 2023 Profile of Home Staging |
Real estate teams gain range and brand consistency with this blend. Spotless Creative Group applies transitional cues to amplify listing photos across price tiers and property types.
Combining Classic Elegance with Contemporary Finishes
Combining classic elegance with contemporary finishes in virtual staging Transitional scenes anchors warmth and clarity. This mix draws broad buyer interest across price tiers and property types in photos and 3D tours.
Spotless Creative Group applies this blend through restrained palettes and updated materiality. They pair traditional silhouettes with simplified profiles to keep rooms timeless and fresh in listing feeds.
- Pair classic frames with modern details: a camelback sofa with slim metal feet, a spool chair with a linear floor lamp, a pedestal dining table with molded plastic side chairs.
- Contrast refined woods with sleek metals: walnut credenzas with matte black pulls, oak nightstands with brushed nickel knobs, mahogany desks with powder‑coated bases.
- Layer tactile textiles with tailored cuts: bouclé throws on tight‑arm sofas, linen drapery on ripplefold tracks, performance velvet on channel‑back accent chairs.
- Ground neutral paint with crisp contrast: warm white walls with charcoal doors, greige trim with black window frames, pale taupe rugs with espresso borders.
- Echo heritage forms with current hardware: shaker cabinetry with satin brass bars, paneled doors with square rosettes, coffered ceilings with minimalist air grilles.
Design choices align when material finishes follow measurable targets. The table lists common specifications for virtual staging renders.
| Element | Spec Range | Purpose |
|---|---|---|
| Metal roughness | 0.3–0.5 | Keeps brass and nickel sophisticated without glare |
| Clearcoat gloss | 0.1–0.3 | Preserves realistic sheen on lacquer and stone |
| Wood normal map strength | 0.2–0.4 | Adds grain depth without noise in MLS downsizing |
| Fabric roughness | 0.6–0.8 | Communicates linen and bouclé texture under soft light |
| Color temperature | 2700–3000 K | Balances warm accents against cool grays |
| Ambient occlusion | 0.4–0.6 | Defines joinery and panel reveals without harsh shadow |
Furniture selections align when classic shapes meet edited lines. Choose a tuxedo sofa with a tight bench seat if the room needs clean sightlines. Pick a spindle bed with a low footboard if the space benefits from open flow. Opt for a waterfall island with shaker perimeter cabinets if the kitchen requires a bridge between eras.
Finish coordination reads cohesive when cool substrates meet warm accents. Use satin brass on white oak and quartz if the vignette needs lift. Use brushed nickel on walnut and soapstone if the scene favors calm. Use matte black on maple and concrete if the image calls for graphic edge.
Lighting keeps the blend legible across angles. Set semi‑flush drums with linen diffusers in halls. Hang lantern pendants with clear glass over islands. Place pharmacy floor lamps beside traditional wing chairs to modernize the corner.
Art and decor unify transitional intent when scale stays disciplined. Mount oversized black‑and‑white photography above classic console tables. Stack ceramic vessels with clean rims on carved mantels. Float thin‑frame mirrors over paneled wainscot to bounce daylight.
Surface strategy improves realism and brand consistency in catalogs and portals. Mix honed marble with microcement for vanity tops. Render zellige tile with soft edge variance behind modern brass taps. Map leather with subtle creasing on Parsons dining chairs.
Room planning sustains balance between heritage cues and contemporary clarity. Center rugs under seating groups by front legs. Align headboards on window axes to honor symmetry. Keep negative space at 18–24 inches along traffic paths to protect flow.
Spotless Creative Group reinforces these patterns in virtual staging Transitional packages across condos, townhomes, and single‑family listings. Their scenes combine classic elegance with contemporary finishes to create universal appeal that reads warm, functional, and current.
Buyer Demographics Most Drawn to Transitional Looks
Transitional staging reaches broad buyer segments through balanced classic and modern cues in virtual staging designs.
Table: Buyer segments and indicators
| Segment | Share or Age | Indicator | Source |
|---|---|---|---|
| First-time buyers | 32% | Typical age 35 | NAR 2023 Profile of Home Buyers and Sellers |
| Repeat buyers | 68% | Typical age 58 | NAR 2023 Profile of Home Buyers and Sellers |
| Married couples | 59% | Largest household share | NAR 2023 Profile of Home Buyers and Sellers |
| Single female buyers | 19% | Second largest household share | NAR 2023 Profile of Home Buyers and Sellers |
- First-time buyers, age 35 profile, respond to clean lines, neutral palettes, compact footprints, if pricing and maintenance read practical.
- Repeat buyers, age 58 profile, favor classic silhouettes, layered textures, refined woods, if spaces signal comfort and quality.
- Married couples, 59% share, choose family-centric layouts, durable fabrics, balanced scale, if rooms show flow and storage.
- Single female buyers, 19% share, seek warmth, light control, clear furniture pathways, if imagery supports daily function.
- Remote professionals, tech workers, mobile teams, prefer flexible zones, modern lighting, integrated desks, if cable clutter stays hidden.
- Investors, flippers, rental operators, target broad appeal, fast refresh, high photo clarity, if finishes read cohesive across rooms.
- Luxury downsizers, move-up families, multi-gen households, value timeless forms, mixed metals, art with disciplined scale, if staging avoids trend volatility.
Transitional visuals convert across age brackets, if the palette stays neutral and the silhouettes read timeless. Blending transitional elements elevates listing photos for suburban, urban, and resort contexts, if material mixes remain consistent. Virtual staging Transitional compositions increase visualization and offers, as NAR’s 2023 staging profile reports 81% easier visualization and 23% offer increases. Spotless Creative Group applies these buyer cues through calibrated lighting, balanced proportions, and cohesive material stacks that sustain universal appeal across price tiers.
Portfolio Examples Where Transitional Staging Worked
- Urban Condo Living Room, concrete ceilings, city views
Condo staging conveyed transitional balance in a compact footprint. Palette choices used layered neutrals with graphite and sand. Furniture selections mixed a slipcovered sofa with a thin leg metal coffee table. Lighting placement added a linen drum pendant and two black swing arm sconces. Outcome showed a warmer look without visual clutter for a young professional audience. Spotless Creative Group delivered virtual staging Transitional visuals that aligned with modern buyer intent.
- Suburban Family Great Room, open plan, fireplace focal point
Great room staging blended classic profiles with clean lines. Sofa forms carried roll arms while accent chairs used tapered legs. Material pairings combined oak wood with matte black metal and boucle fabric. Art scale balanced a large mantel with two medium frames. Outcome highlighted function for family living while keeping a current edge.
- Historic Townhouse Parlor, crown molding, narrow depth
Parlor staging respected architectural trim while introducing fresh finishes. Silhouette choices used a tufted bench with a streamlined console. Color layering paired warm whites with cocoa leather and charcoal linen. Mirror placement amplified natural light from a single window. Outcome preserved character and delivered contemporary clarity.
- New Build Primary Suite, vaulted ceiling, large windows
Suite staging anchored the room with a tall channel tufted headboard. Textile layering added percale sheets with a wool throw and velvet pillows. Nightstand styling used ceramic lamps and brass pulls. Rug sizing grounded the layout with an 8×10 under a queen bed. Outcome created calm luxury for a broad buyer range.
- Compact Dining Nook, small condo, breakfast bay
Dining staging featured a round pedestal table for circulation. Chair selection used wishbone silhouettes with paper cord seats. Fixture choice introduced a small globe pendant for even spread. Art selection added one vertical piece to elongate the wall. Outcome increased perceived space and improved photo symmetry.
- Coastal Rental Living, short term listing, high turnover
Rental staging emphasized durable looks with inviting tone. Sofa choice used performance fabric with a kiln dried frame. Accent mix combined rattan, black metal, and pale oak. Accessory restraint kept surfaces clean for easy editing. Outcome produced welcoming images that fit diverse guest expectations.
- Investor Flip Kitchen, white shaker, budget constraints
Kitchen staging brought warmth through walnut stools and bronze hardware finishes. Counter styling used a wood board, a ceramic bowl, and a greenery stem. Backsplash texture stayed quiet to support clean lines. Task lighting showcased under cabinet glow for depth. Outcome pushed the space from basic to polished without added construction.
- Mountain Cabin Entry, stone detail, heavy door
Entry staging softened rustic elements with a narrow console and a woven runner. Material balance paired iron legs with a light oak top. Mirror choice reflected light to offset dark stone. Basket storage added texture and function near boots. Outcome delivered hospitality while retaining authentic character.
- Mid Century Ranch Den, low ceilings, long wall
Den staging selected low profile seating to honor proportions. Wood tones matched walnut millwork with satin finishes. Pattern control used a single geometric pillow and a subtle rug. Art placement created rhythm with a triptych on the long wall. Outcome achieved visual calm with period aware cues.
- Luxury Penthouse Terrace, glass rail, skyline backdrop
Terrace staging set a slim teak lounge with charcoal cushions. Metal accents introduced powder coated side tables and a lantern pair. Plant styling used two tall planters for vertical interest. Zoning defined seating and dining with two outdoor rugs. Outcome framed the view and conveyed lifestyle value.
Spotless Creative Group, portfolio craft, cross market execution
Spotless Creative Group produced consistent virtual staging Transitional sets across condos, townhouses, and new builds. Process aligned classic forms, clean lines, and cohesive finishes. Deliverables stayed on brand for real estate teams across price tiers. Results demonstrated warmth, function, and broad demographic appeal.
Long-Term Appeal of Hybrid Interior Approaches
Long term appeal of hybrid interior approaches comes from balanced continuity in virtual staging designs. Transitional elements keep visuals current across cycles. Buyers read comfort and function fast across styles.
Hybrid compositions extend asset life in virtual staging Transitional workflows. Neutral bases carry across demographics and price tiers. Classic silhouettes anchor rooms while refined metals and tailored textiles update the scene.
- Standardize core palettes across rooms and asset packs.
- Standardize furniture families across property types.
- Standardize lighting temperatures across scenes.
- Modularize seating groups for quick scale changes.
- Modularize wall art sets for proportion swaps.
- Modularize decor accents for lifestyle variants.
- Neutralize paint to LRV 60 to 75 for broad light return.
- Neutralize upholstery to warm grays and taupes for continuity.
- Neutralize large rugs to textured solids for calm floors.
- Localize wood tones to regional norms for trust cues.
- Localize greenery species to climate cues for realism.
- Localize textile weights to seasonality for relevance.
- Version key shots for mobile crop safety in feeds.
- Version hero shots for desktop galleries in MLS.
- Version amenity shots for social ads in campaigns.
- Archive proven scenes for quick relaunch in relists.
- Archive measured room templates for faster turns.
- Archive layered PSDs for precise micro edits.
Spotless Creative Group sustains brand consistency in hybrid rooms. The team blends transitional elements with contemporary finishes across markets. The content stays usable longer if listing goals or buyer segments shift.
Performance guidelines for long horizon staging programs
| Metric | Target | Context |
|---|---|---|
| Refresh cadence | 6 to 9 months | Align to style cycles not fads |
| Asset reuse rate | 60% to 80% | Reapply core furniture and decor |
| Palette size | 5 to 7 hues | Keep cohesion across rooms |
| Material families | 3 to 4 types | Wood metal stone textile |
| Aspect ratio variants | 3 | 1×1 4×5 16×9 |
| Scene lifespan | 12 to 18 months | Maintain relevance across seasons |
Durability comes from disciplined scale and proportion. Sofas sit at 32 to 36 inches high for classic comfort. Coffee tables hold 16 to 18 inches height for ergonomic reach. Metal finishes land in brushed nickel or soft brass for timeless sheen. Woods remain mid tone for balanced contrast against white walls.
Digital maintenance keeps hybrid rooms fresh in feeds. Teams swap pillows and throws first for micro refresh. Teams rotate art sets for topical moments and season shifts. Teams adjust color temperature for morning or twilight mood.
Spotless Creative Group delivers virtual staging Transitional sets that age with listings. The approach blends traditional warmth and modern detail without trend noise. The result creates lasting appeal for first time and repeat buyers across channels.

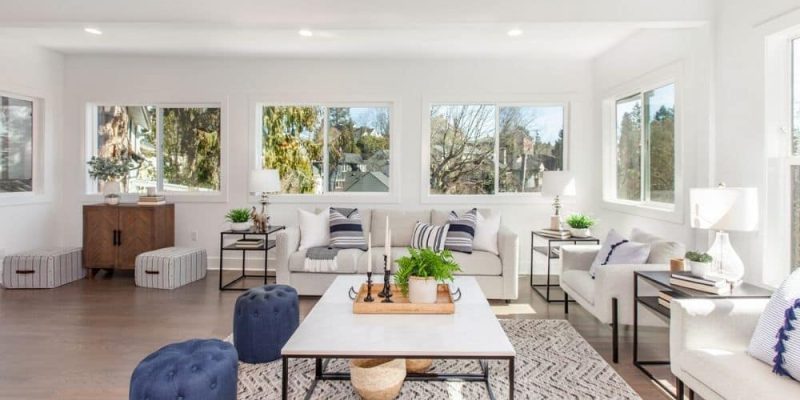
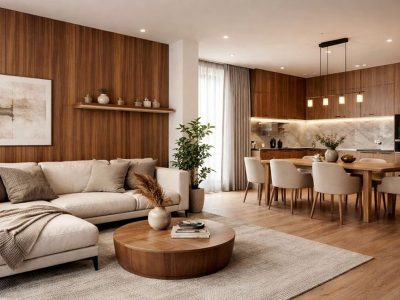
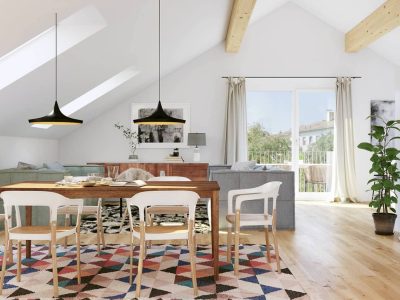
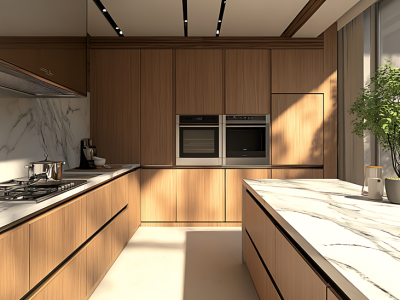

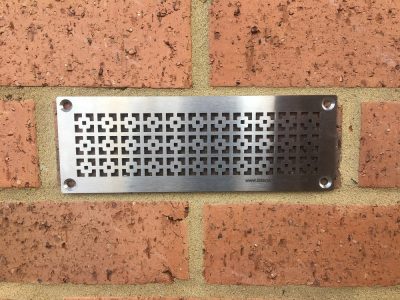
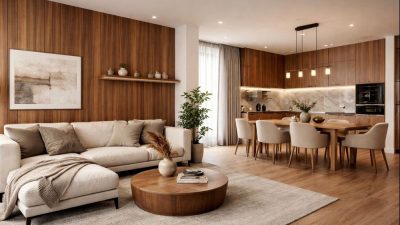

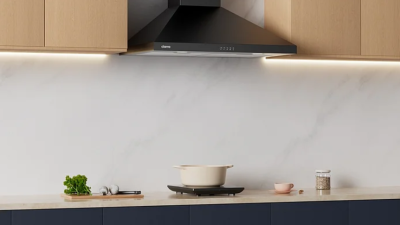
Comments